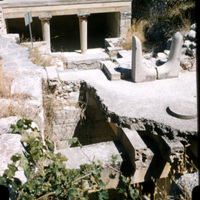Royal Temple Tomb Knossos
Item
File name
sackett_185 See all items with this value
Title
Royal Temple Tomb Knossos See all items with this value
Description
This is a photograph of the so-called Royal Temple Tomb at Knossos. Horns of consecration appear in the foreground. In the middle ground, a modern stone pathway descends out of sight. In the background, the subject of the photograph appears - the Royal Temple Tomb, a two-storied rock cut chamber tomb. The visible area is the antechamber of the upper floor, with two columns supporting a roof. See all items with this value
Place name
Knosós (ancient site) See all items with this value
Subject
Archaeological Site
Notes
First constructed in MM IIIB and then rebuilt following a partial collapse in LM IA, this monumental tomb consists of two storeys. The lower has a rectangular rock-cut chamber at the west end whose roof was supported by a single pier. The walls of this chamber were veneered with gypsum and the floor was paved with slabs of the same stone, a central square around the pier lying at a somewhat lower level than the floor next to the walls (cf. the "pillar crypt" in the Royal Villa described above). This chamber was entered from an antechamber whose roof was supported by two more piers. Above the antechamber was a cult room on the second floor. The antechamber was remodeled in the period following the LM IA collapse through subdivisions of its western and northern portions by means of thin partition walls into a number of small compartments which were found occupied by numerous burials when the tomb was excavated. The antechamber was entered through a corridor flanked to north and south by bastion-like chambers, within the southern of which a stairway leading up to the second storey was built. The corridor in turn was entered from a lightwell which had a portico with two columns on its opposite side. Entrance to the lightwell, and hence to the rest of the tomb, was by means of a passageway coming in from the direction of the palace to the north. In contrast to less elaborate chamber tombs, the Temple Tomb incorporates a significant number of built (as opposed to simply rock-cut) features. It was also clearly designed to remain at least partially visible after a burial had been made. Persson saw in this tomb evidence of strong Egyptian influence of Middle Kingdom date, but both Graham and Pini have argued that all of the elements in it can in fact be paralleled in Minoan palatial architecture.
Date photographed
August 1957
